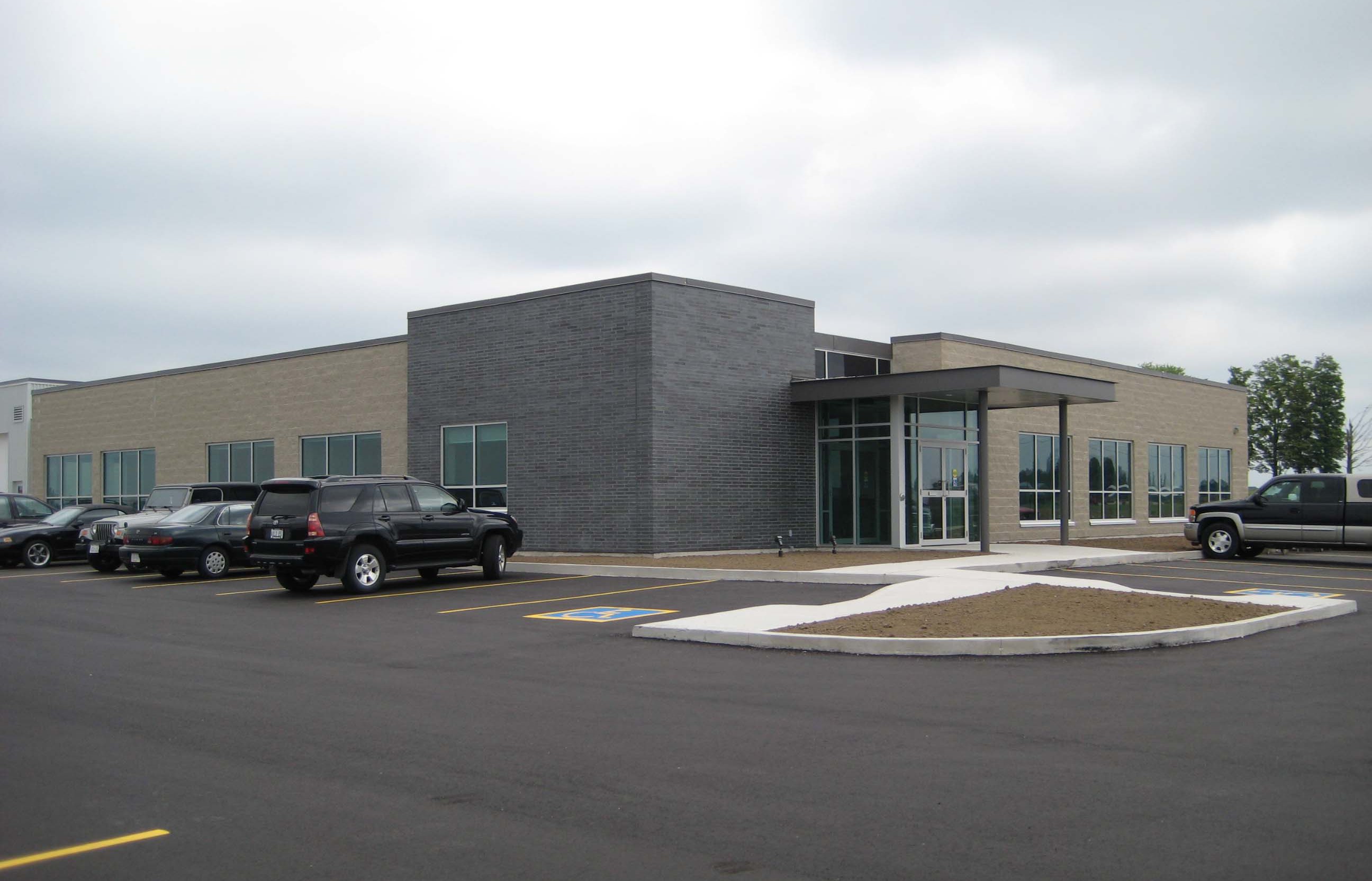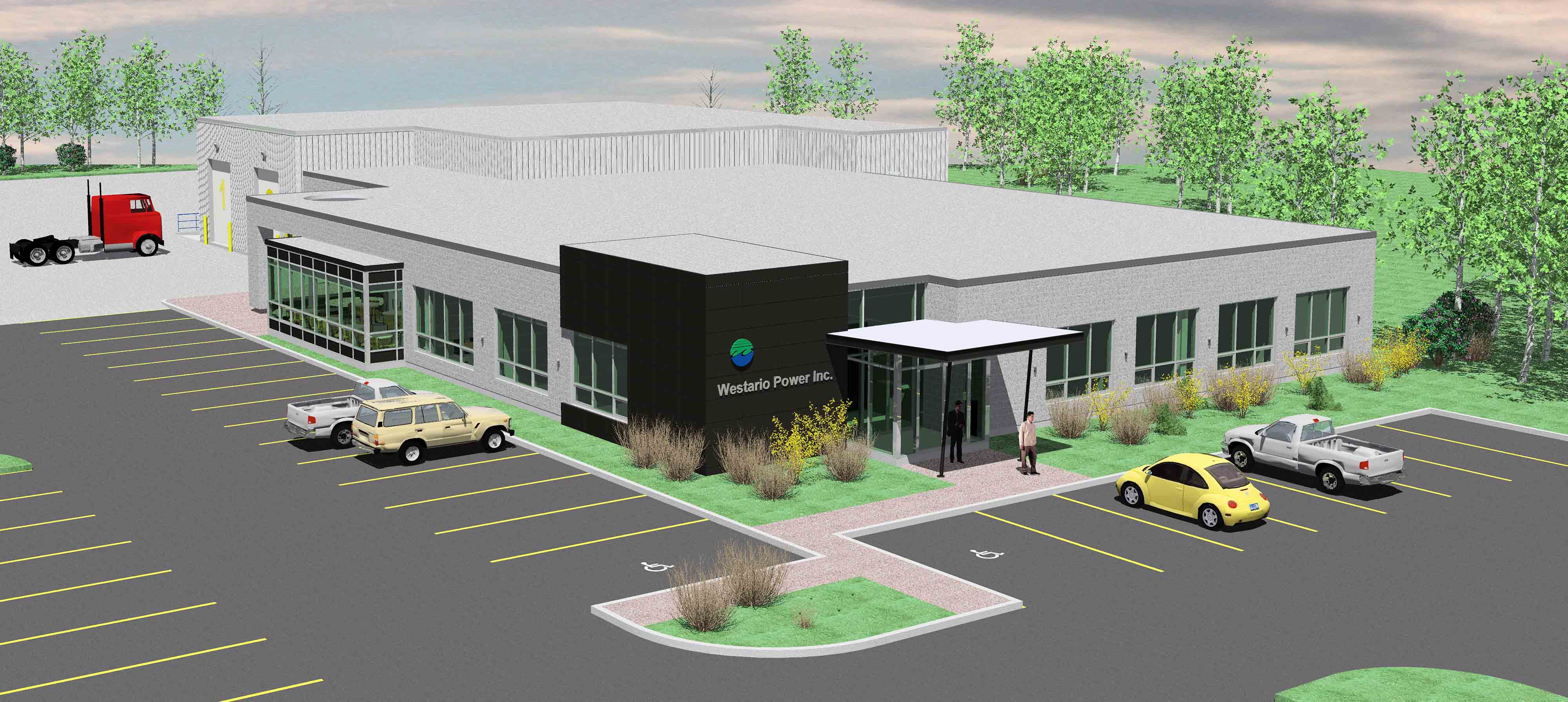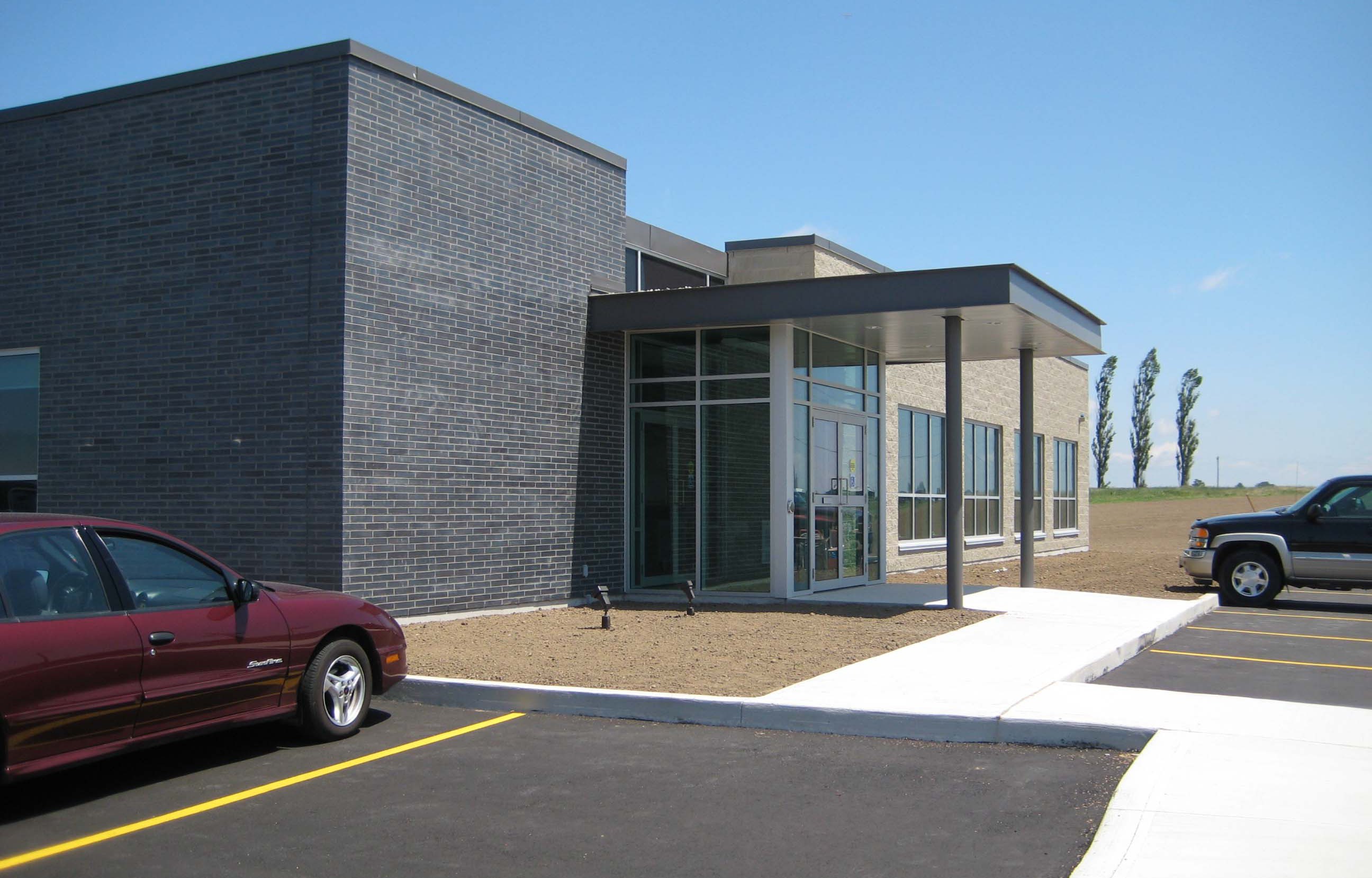Westario Power
Richard Ziegler Architect was awarded the Westario Headquarters Project through an open competition in the Fall of 2005. The new facility was designed to centralize and consolidate several other facilities currently located throughout Southwestern Ontario.
The 16,000 square foot facility consists of 3 distinct components: Office, Warehouse, and Garage; Also included on the 5 acre site is a 43,000 square foot, chain link enclosed, Open Air Storage Facility.
Originally designed to meet LEED Silver Requirements the project included a Geothermal Ground source Heating / Cooling System and Intelligent Lighting Systems as well as several other energy saving / green initiatives. Due to a budget reduction on the Project the Advanced Lighting and Geothermal Technologies were eliminated. That said, the Building still remains very energy conscious utilizing cutting edge glazing and Building Envelope Systems.
The project entered into the Construction Phase October of 2006 with Occupancy achieved June of 2007.







