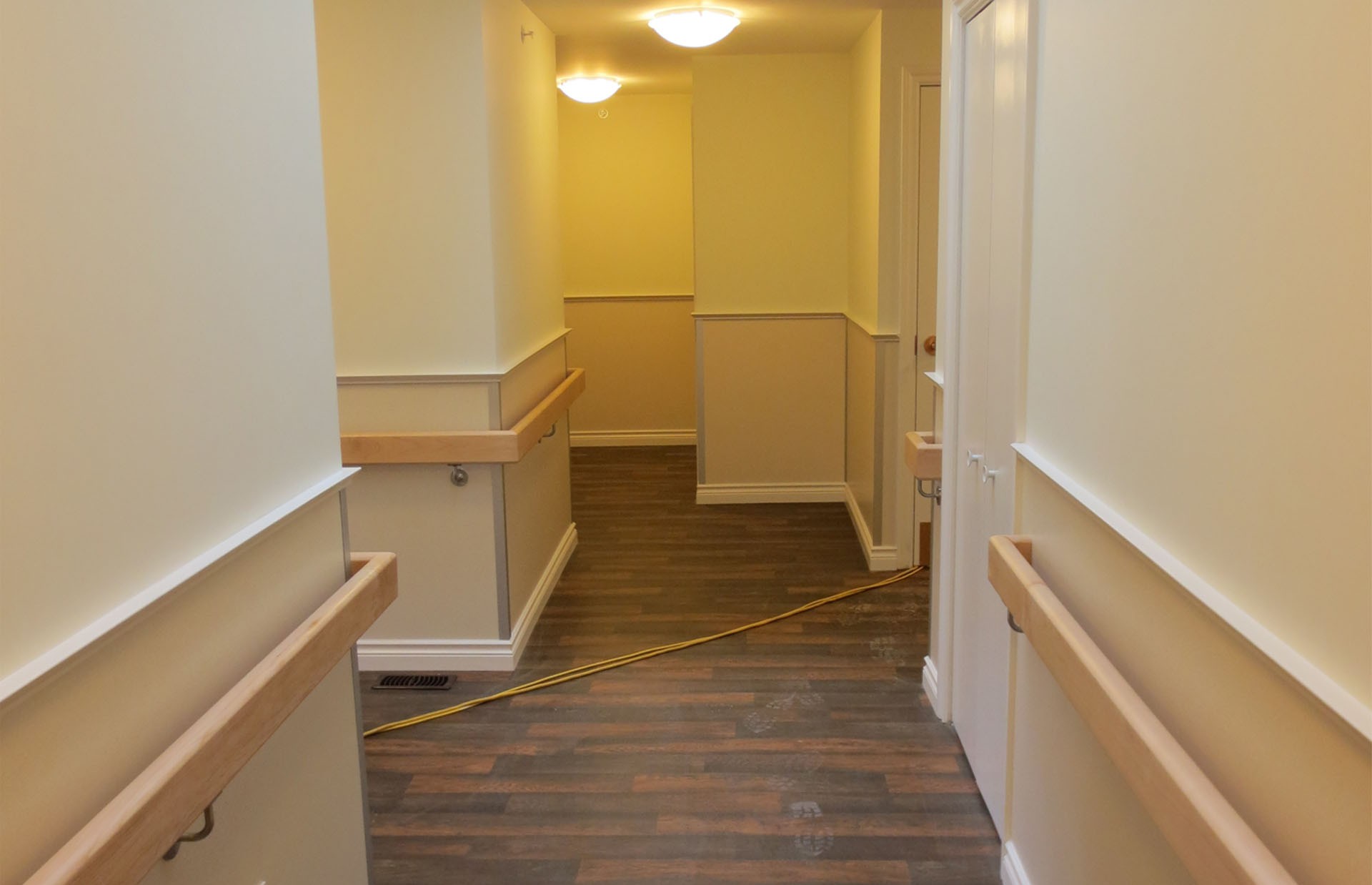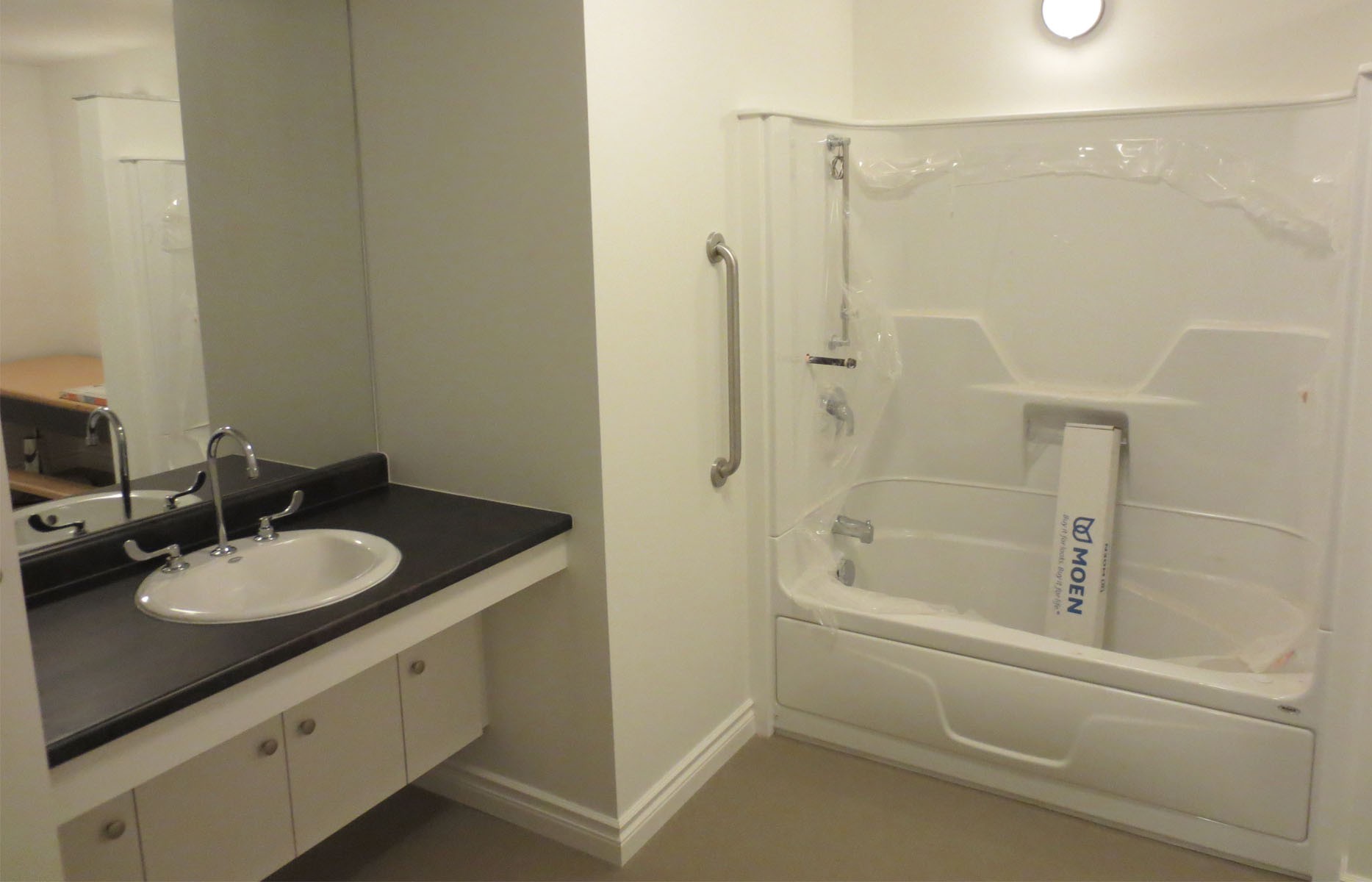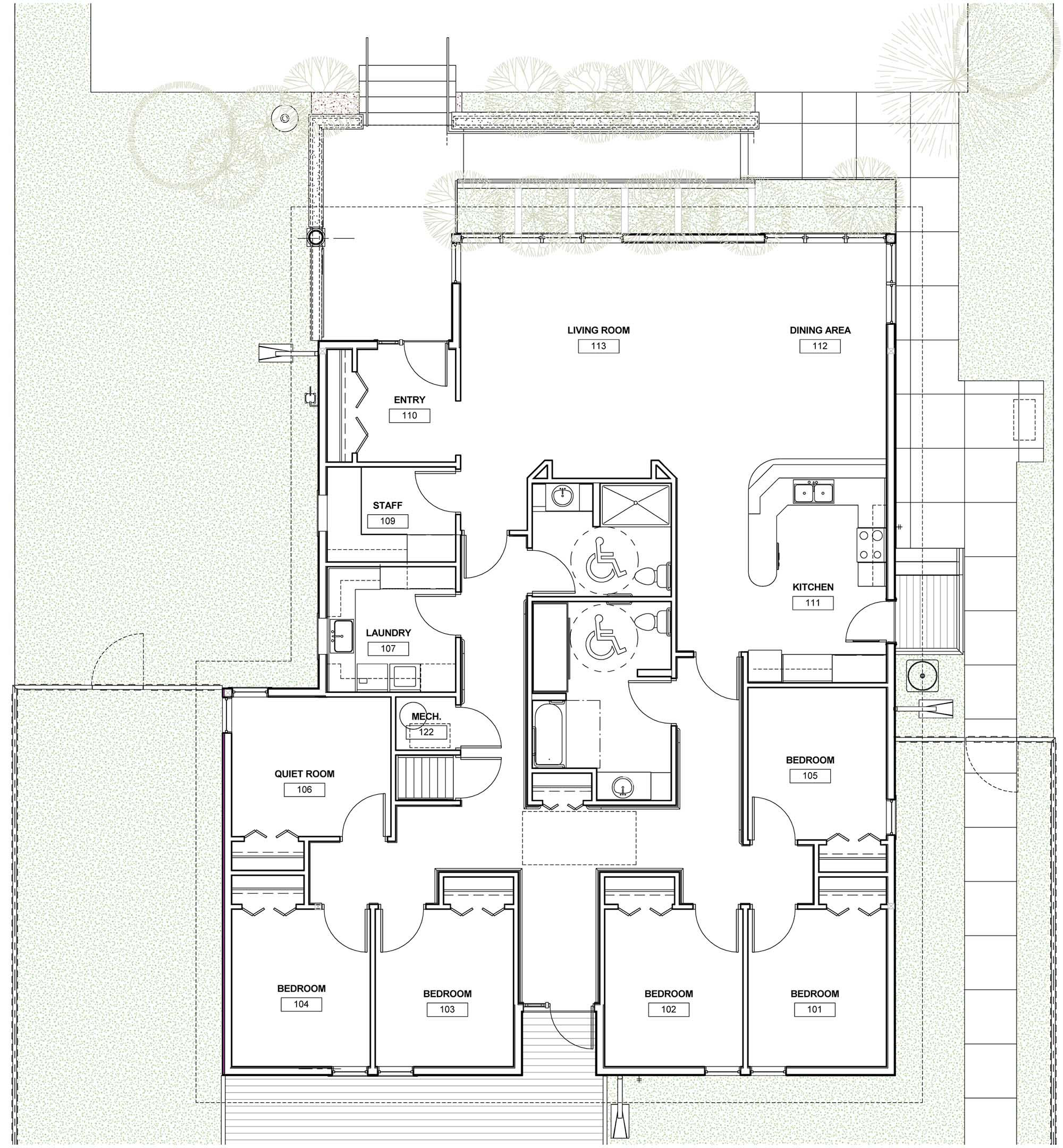Wasaga Beach Group Home
To accommodate the special needs of the tenants, the building has been designed with full barrier free access and special fixtures including ceiling track hoist systems, roll-in shower units, and custom designed cabinetry to better accommodate wheelchair users. The house has also been designed with fire barriers separating the Iiving/cooking area from the sleeping areas. This separation is maintained through the use of electronic hold-open devices and fire dampers, connected to a smoke/fire alarm system. In the event of a fire the building divides itself into 2 compartments, and all mechanical systems automatically shut down.
Gross Area: 2,800 sf
Completion: 2012
Number of Floors: 1
Client: E3 Community Services







