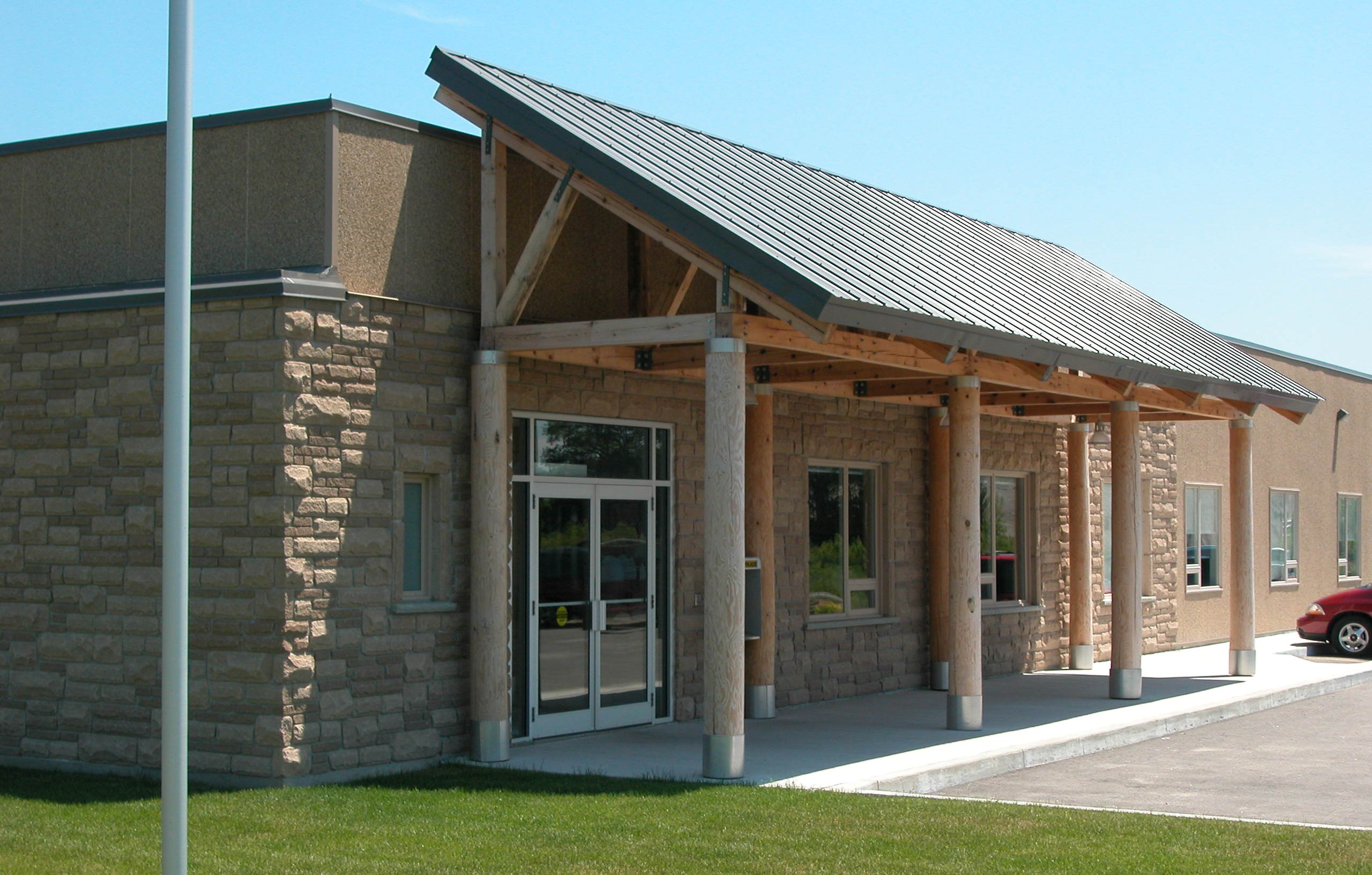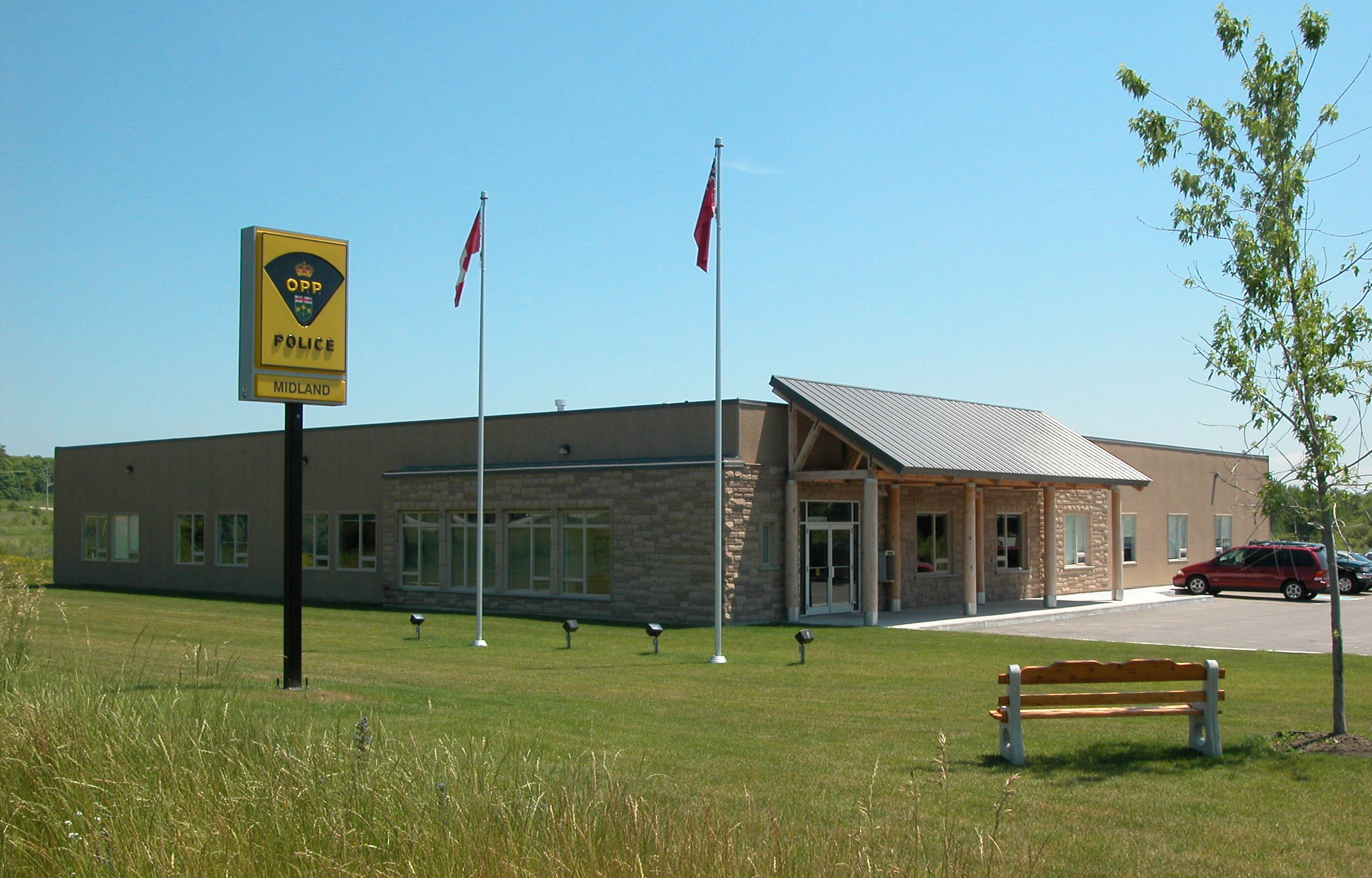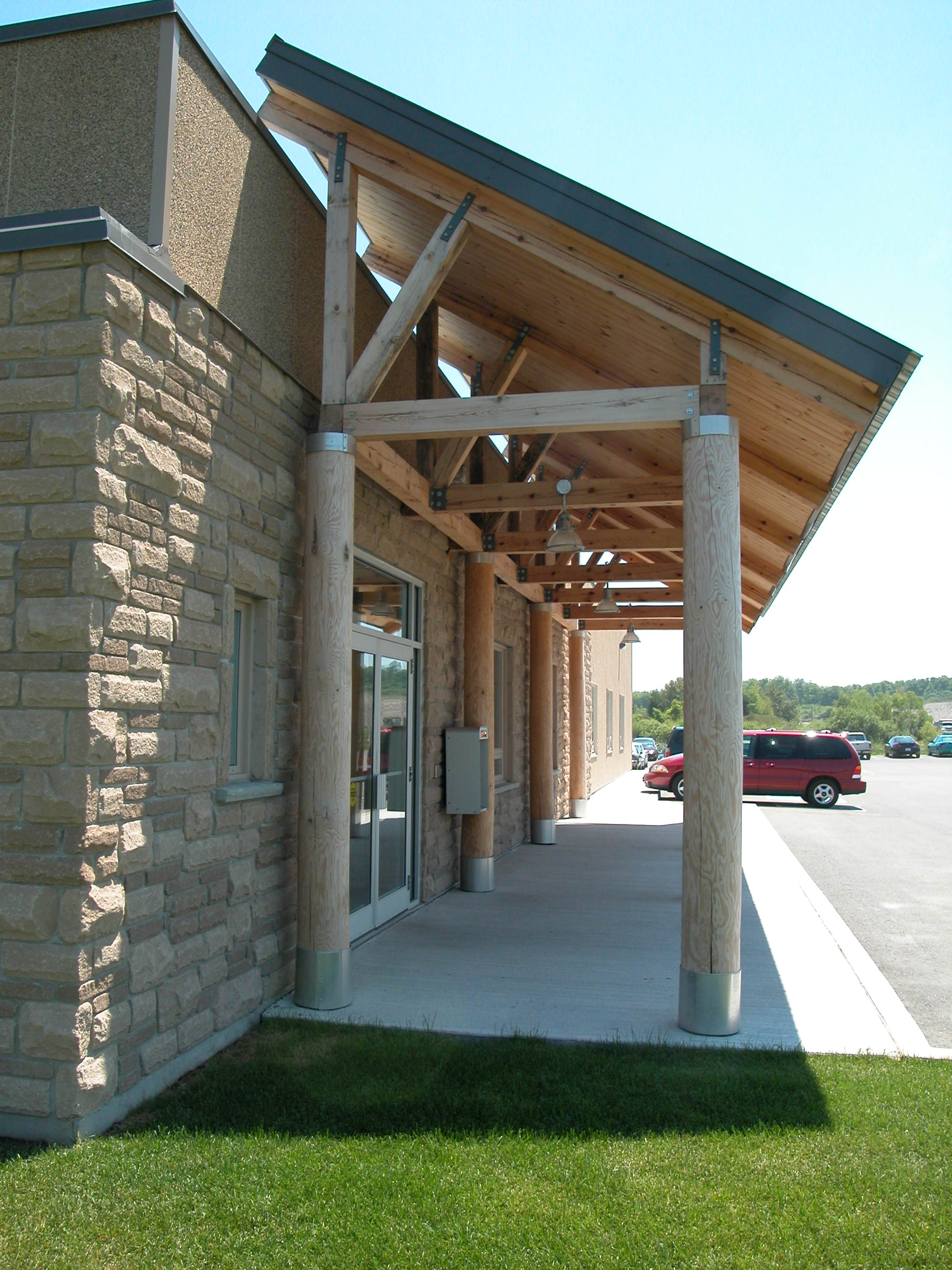OPP Midland Detachment
Richard Ziegler Architect provided Full Architectural Services for the construction of a new 12,160 sf OPP Detachment in the Town of Midland. The project was developed as a Design-Build Project with “The Sherk Group” being the Developer and the Ontario Realty Corporation acting as Project Manager.
The simple design philosophy for the project was to construct an efficient stucco clad container, and then provide relief, scale and architecture in the accessorizing. These interventions include the use of stone cladding in the areas of the exterior walls facing the more public areas of the program such as the community room, interview room and Administration/Reception and the use of entrance canopies and covered parking areas as distinct sculptural objects.
Completed May 2002 per Contract Requirements and on Budget.







