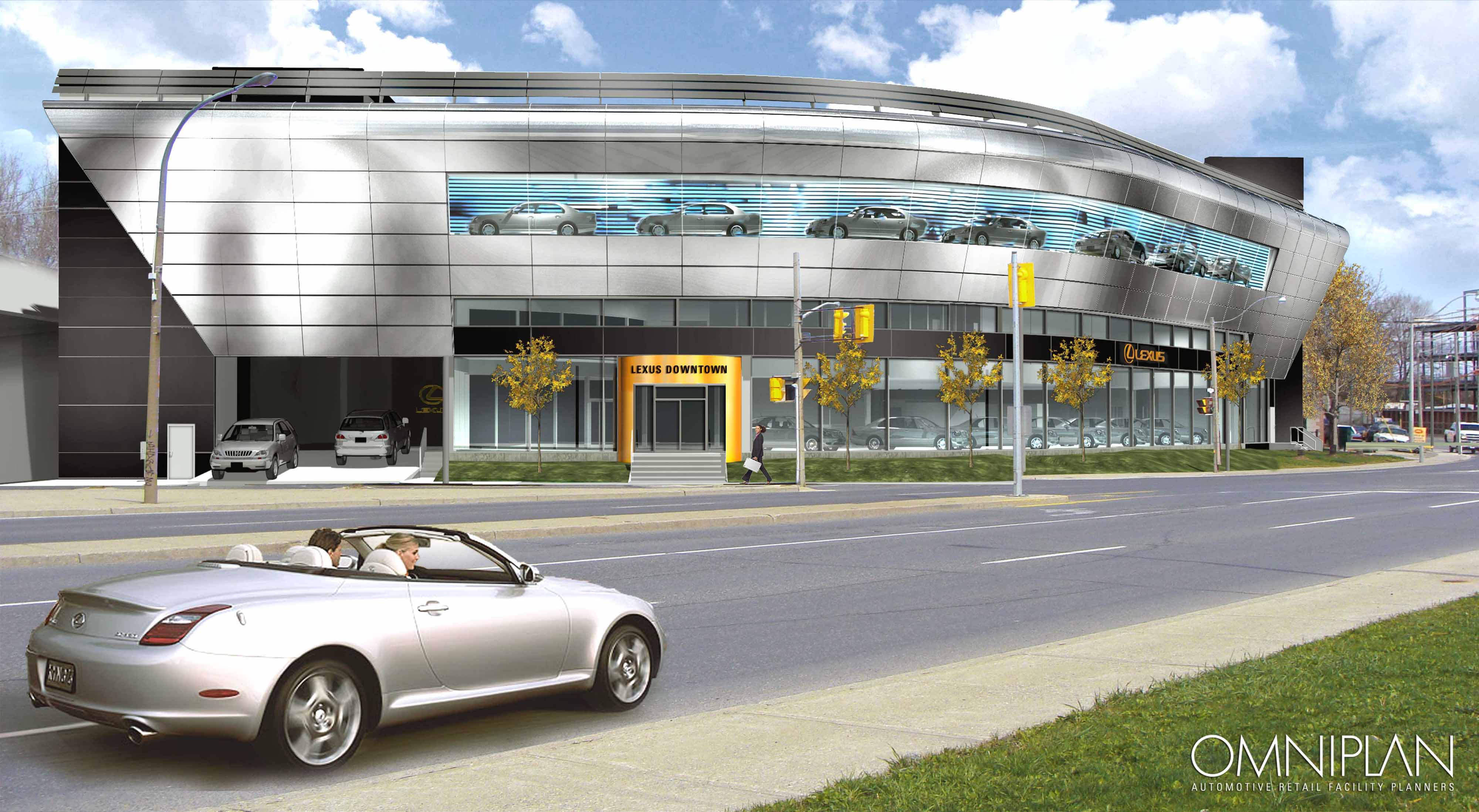Lexus Broadview
Richard Ziegler Architect was awarded the Downtown Lexus Project through an open competition in the Spring of 2009. The new facility was designed to establish a Lexus presence in the Downtown Core. The 108,000 square foot facility includes 3 levels of Underground: Inventory, Service, and Service Reception. Above grade the Levels are: Showroom, Offices/Customer Lounge, and Pre-owned/Certified Vehicles. Also included on the 22,000 square foot site is open air rooftop parking. Service Capacity = 18 Bays. The project was cancelled and relocated to 740 Dundas St E in Toronto.





