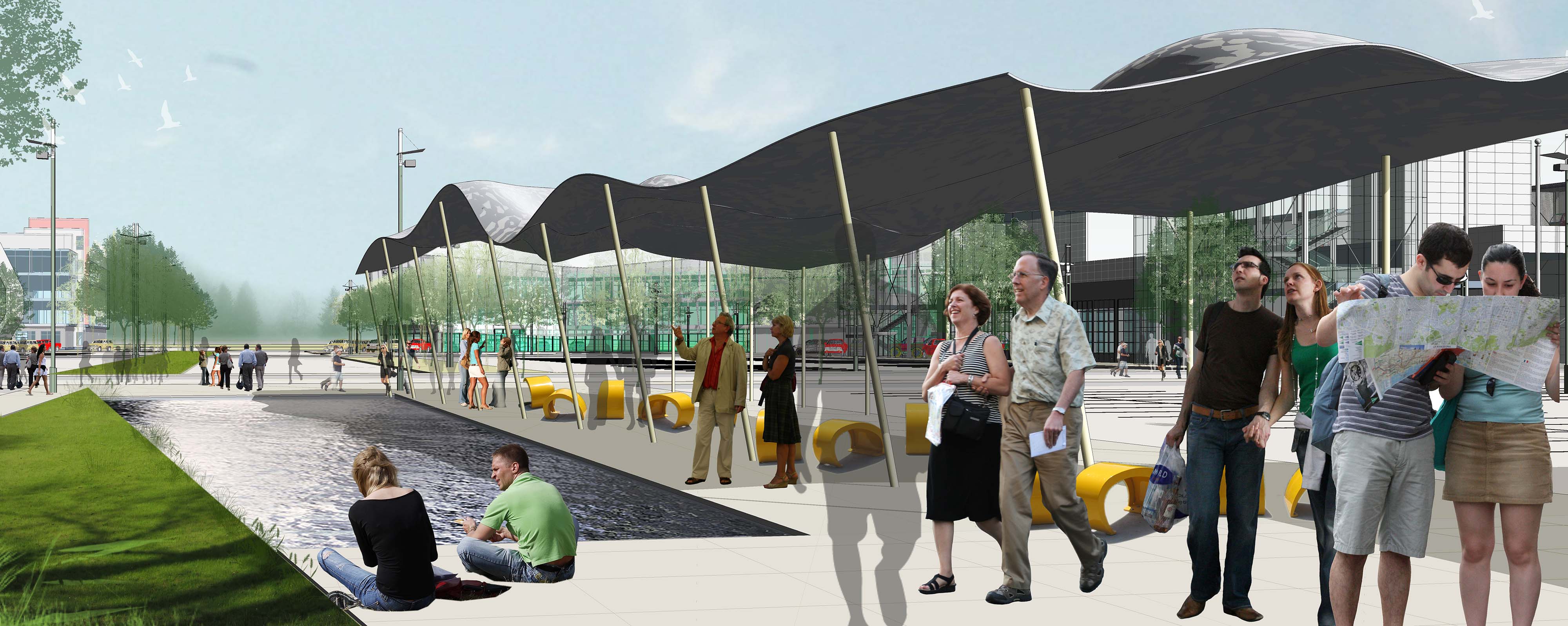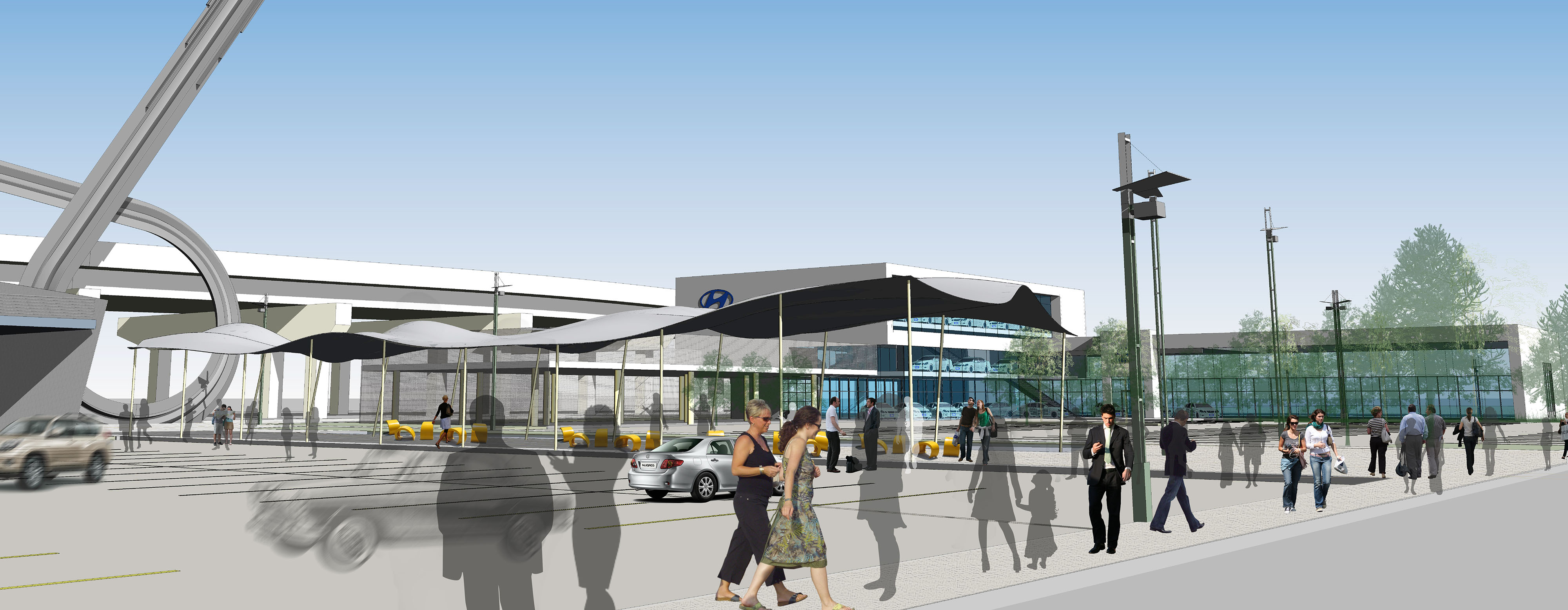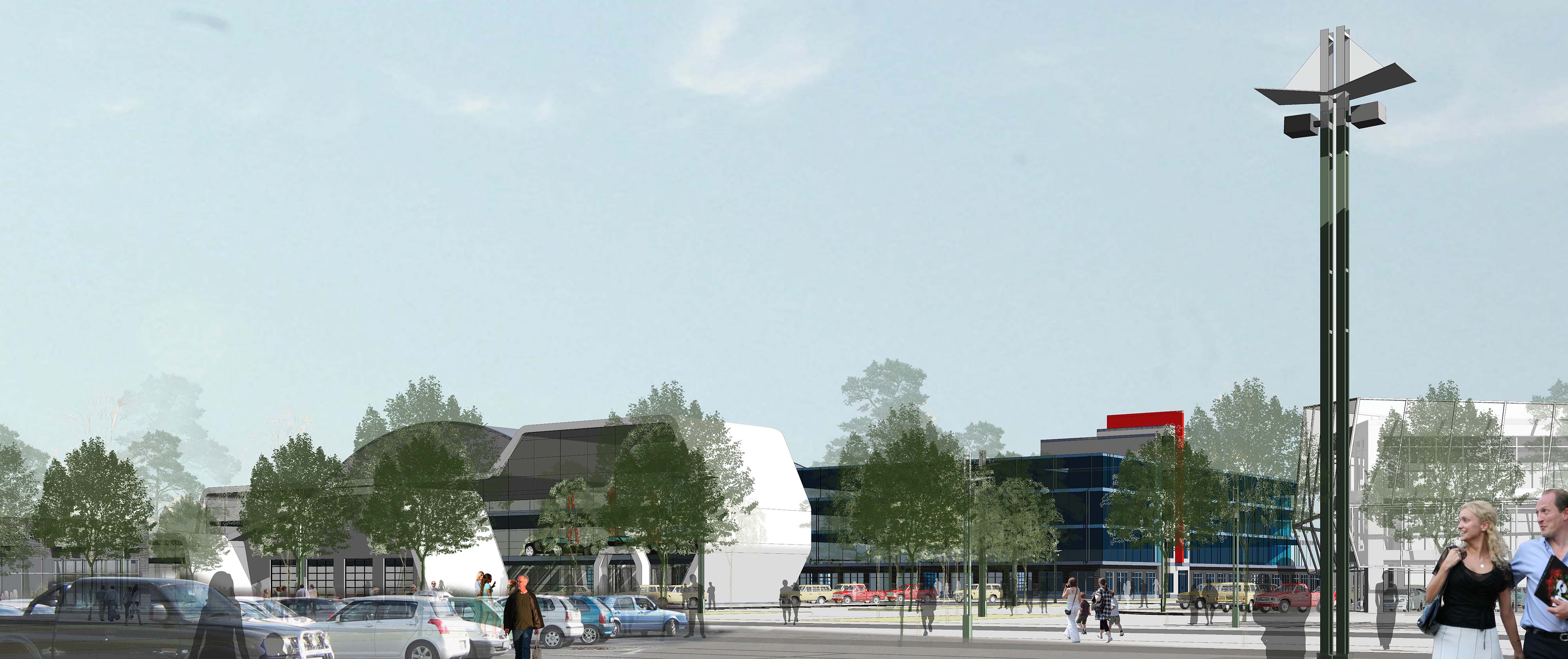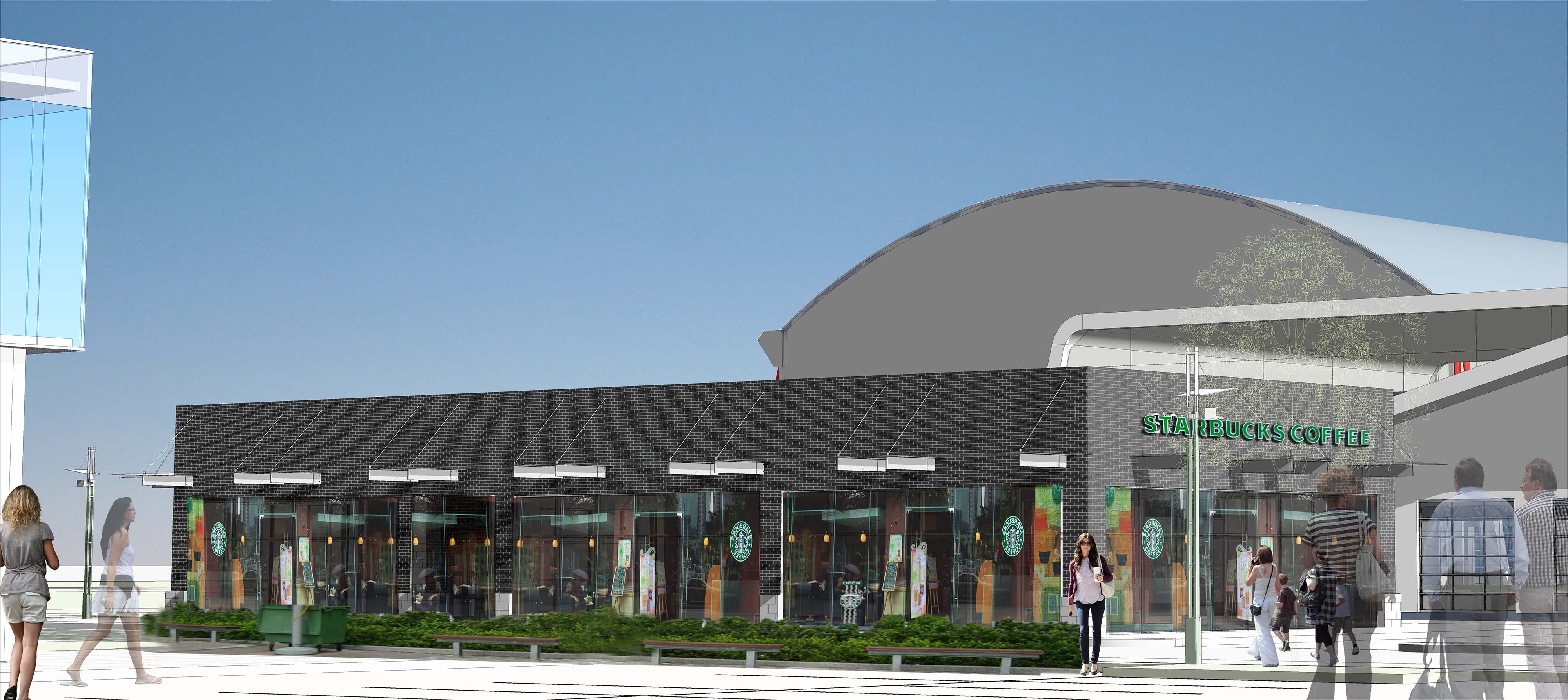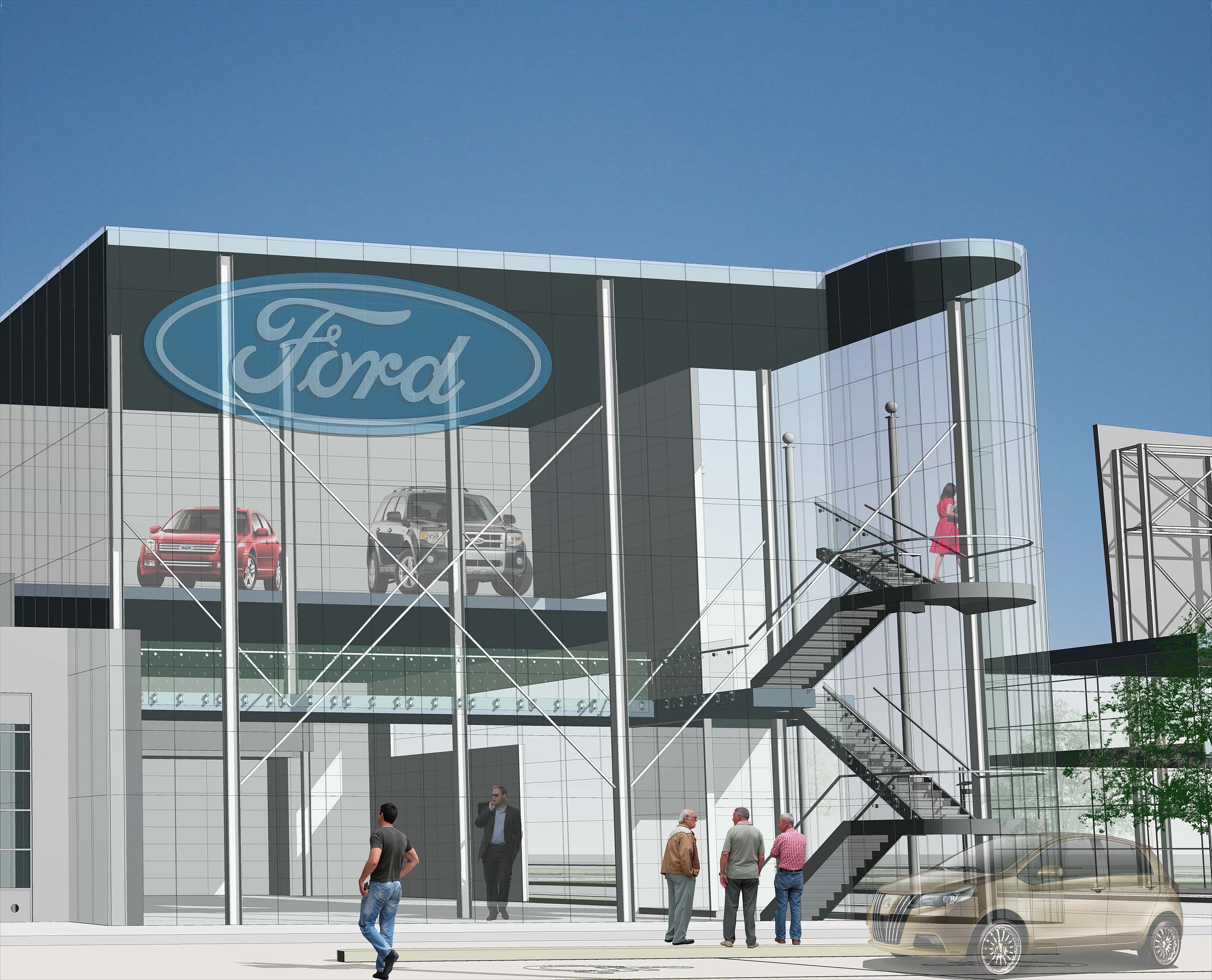Don Roadway Autocampus
In early 2011 we were retained by “The Downtown Automotive Group” to prepare an Urban Design concept for the development of a 14 acre Portlands site at the intersection of the Don Roadway and Lakeshore Boulevard. We proposed a courtyard style development. The built-form rings the site perimeter reinforcing the street edges. Surface parking is internalized and in some cases will be multi-level (elevated). We proposed creating a system of private internal streets, including a north-south tree lined boulevard bisecting the site. Built program for the site includes 8 automotive retail facilities, and a non-automotive retail use which may be food/beverage oriented. In total there will be over 200,000 sf. of buildings constructed. All will be a minimum of 2 stories in height. In addition to the buildings we proposed to provide the following public amenities: Public Art, Pond/Garden with adjacent Canopy Structure, Wetlands area, Reflecting Ponds and a naturalized Don Roadway Boulevard (under Hydro Transmission Corridor). The project was cancelled.


