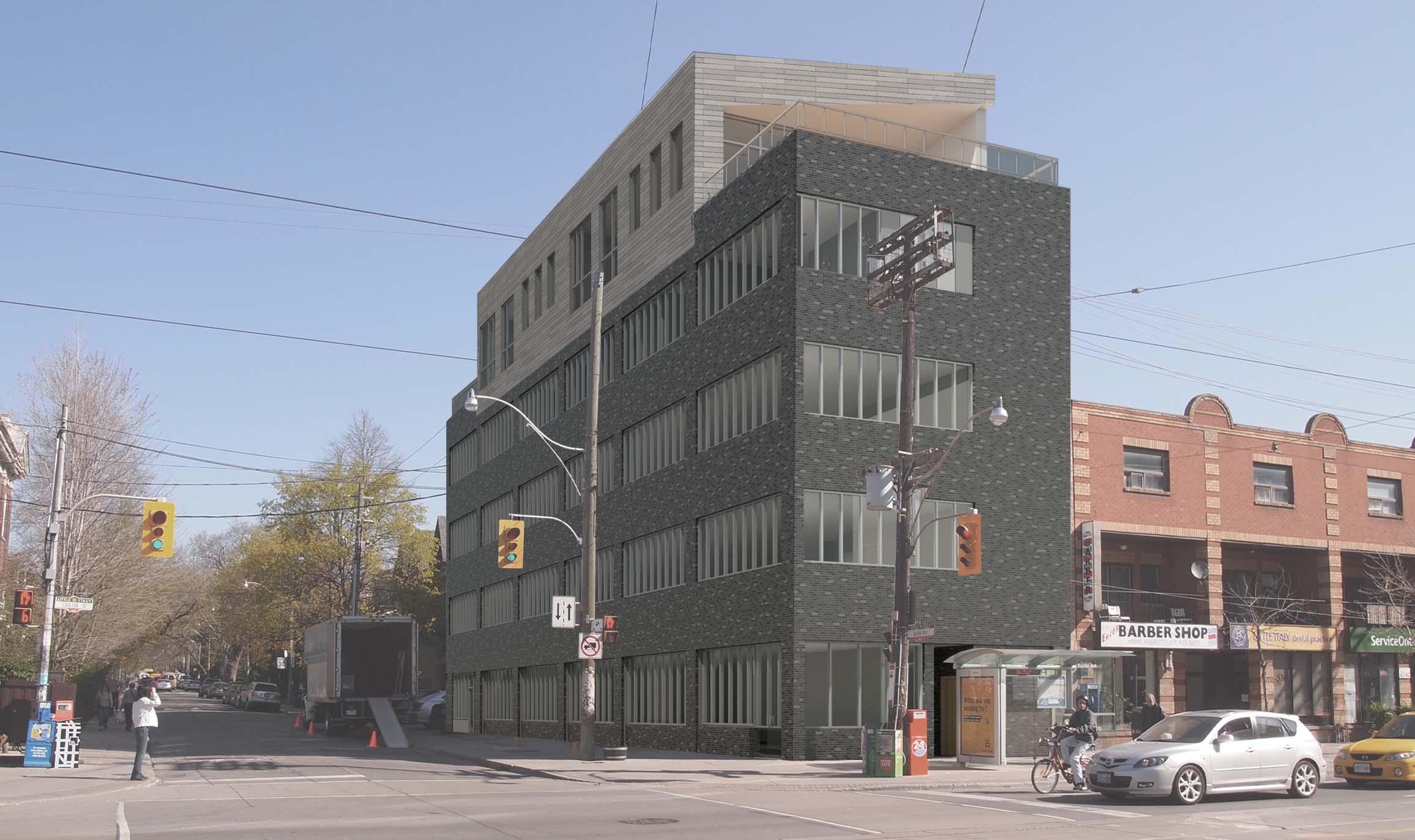540 College St
An existing medical center was transformed into a mixed use building. Two 2-storey residential units where added by building a 900 sq. ft. addition. The new structure allows for an open plan with living, kitchen, and dining on the upper floor overlooking the city. The brick of the base building was stained a light gray and the extension was clad with a charcoal metal panel, giving the building a completely updated aesthetic. A café, office and third residential unit make up the remainder of the tenant mix.





