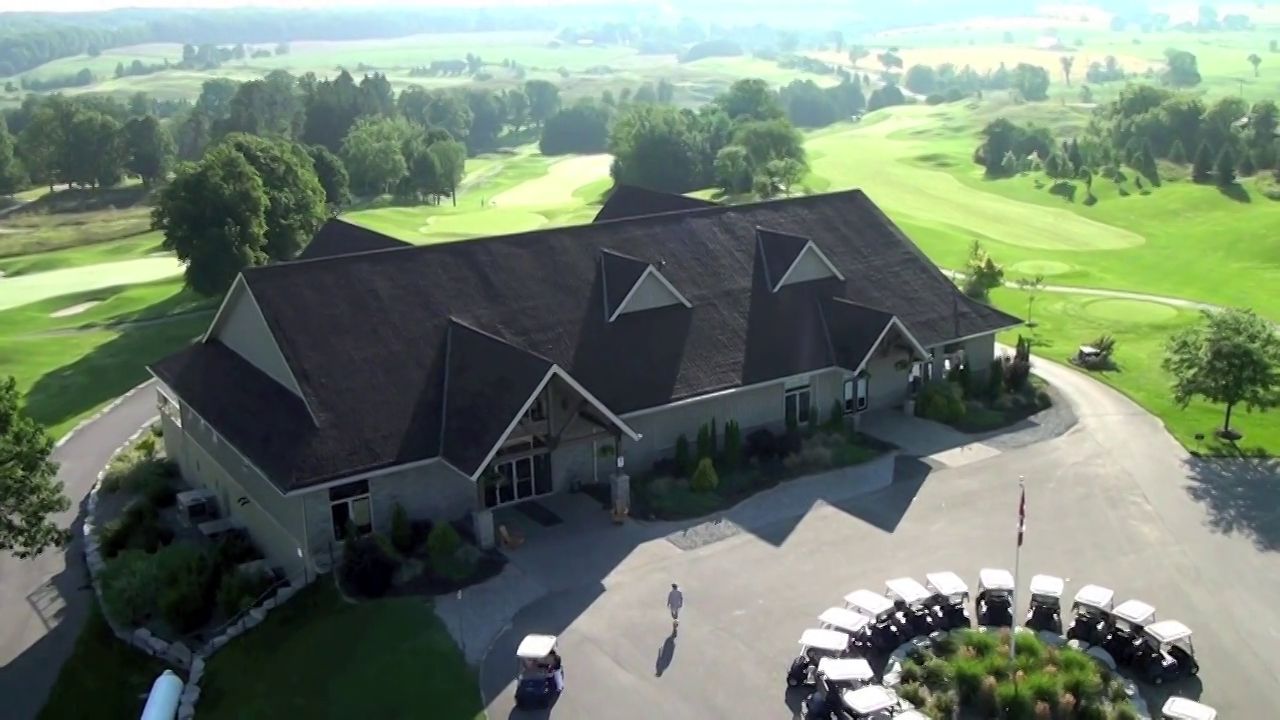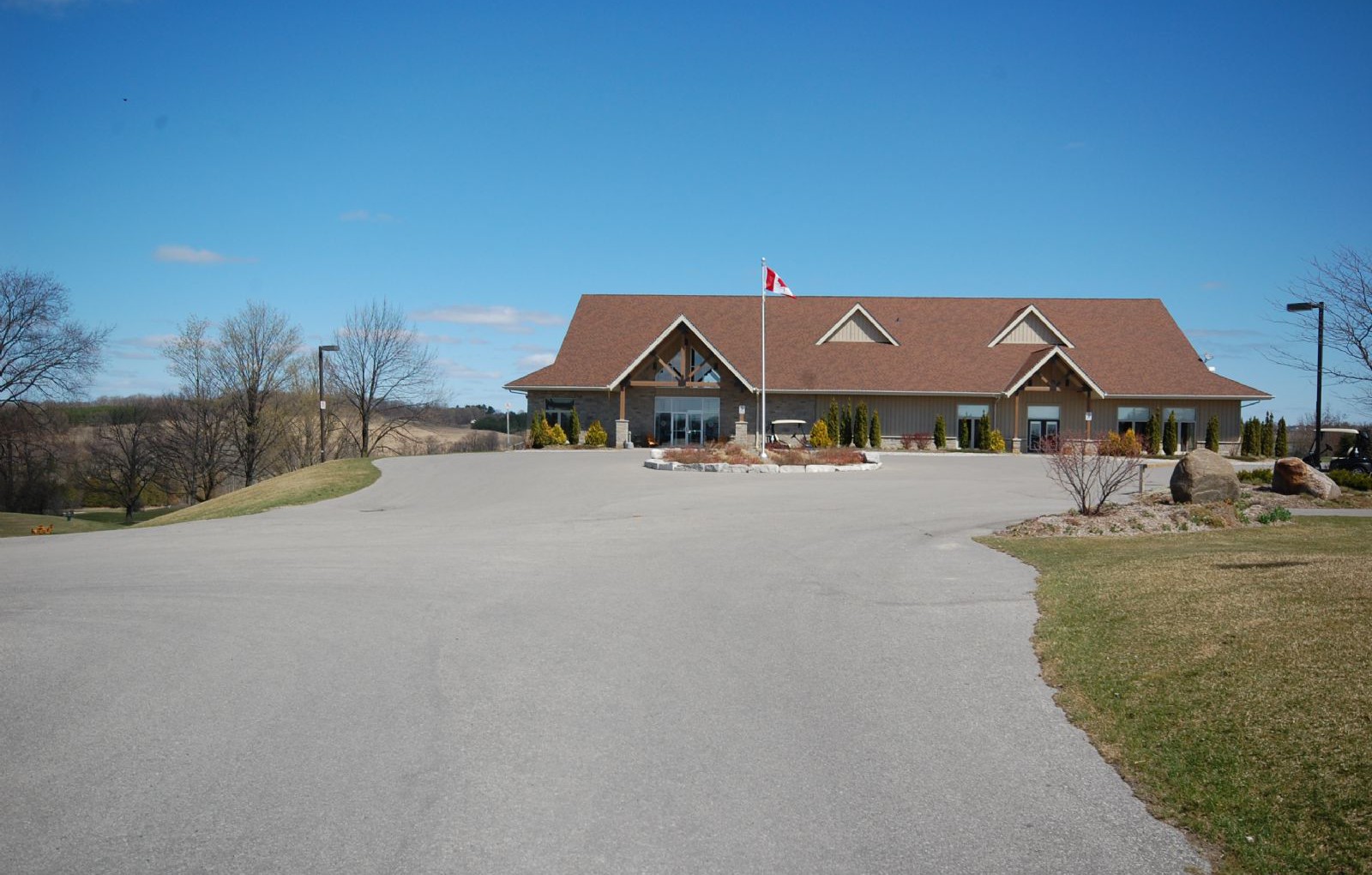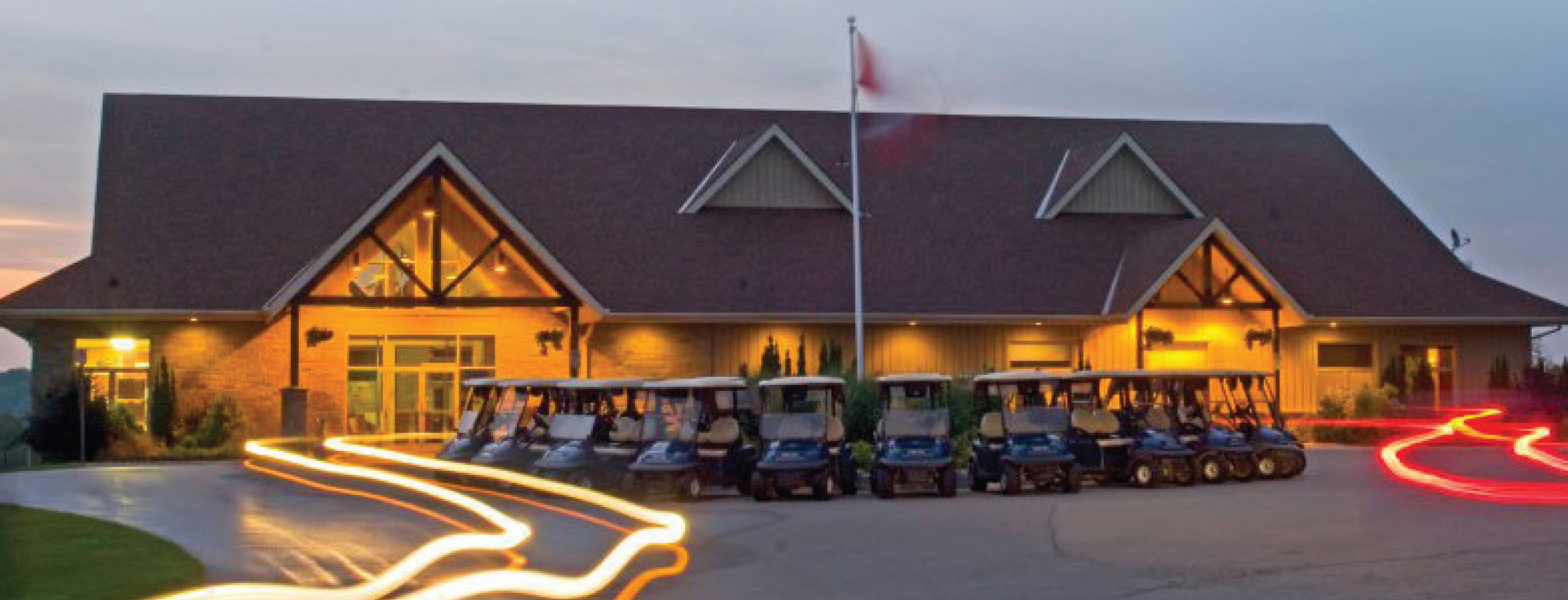Tangle Creek
The Tangle Creek Clubhouse was an Owner Constructed/Design-Build Project completed in the spring of 2006. The 22,000 sf. facility includes a 3,650 sf (310 person) Banquet Facility, Commercial Kitchen, Private Dining Room for 60 persons, Bar/Lounge with a seating capacity of 65 people, and an Outdoor/Elevated Deck with a seating capacity of 235 people. In addition to these amenities the facility includes a Proshop, Cart Storage, Locker Rooms, Meeting Rooms, and Offices. The Kitchen and Banquet Facilities have been designed with capacity to serve temporary (tent) enclosures which are located east of the building. The Banquet Hall moveable partition system allows for a direct connection from the Kitchen to the temporary facilities.







