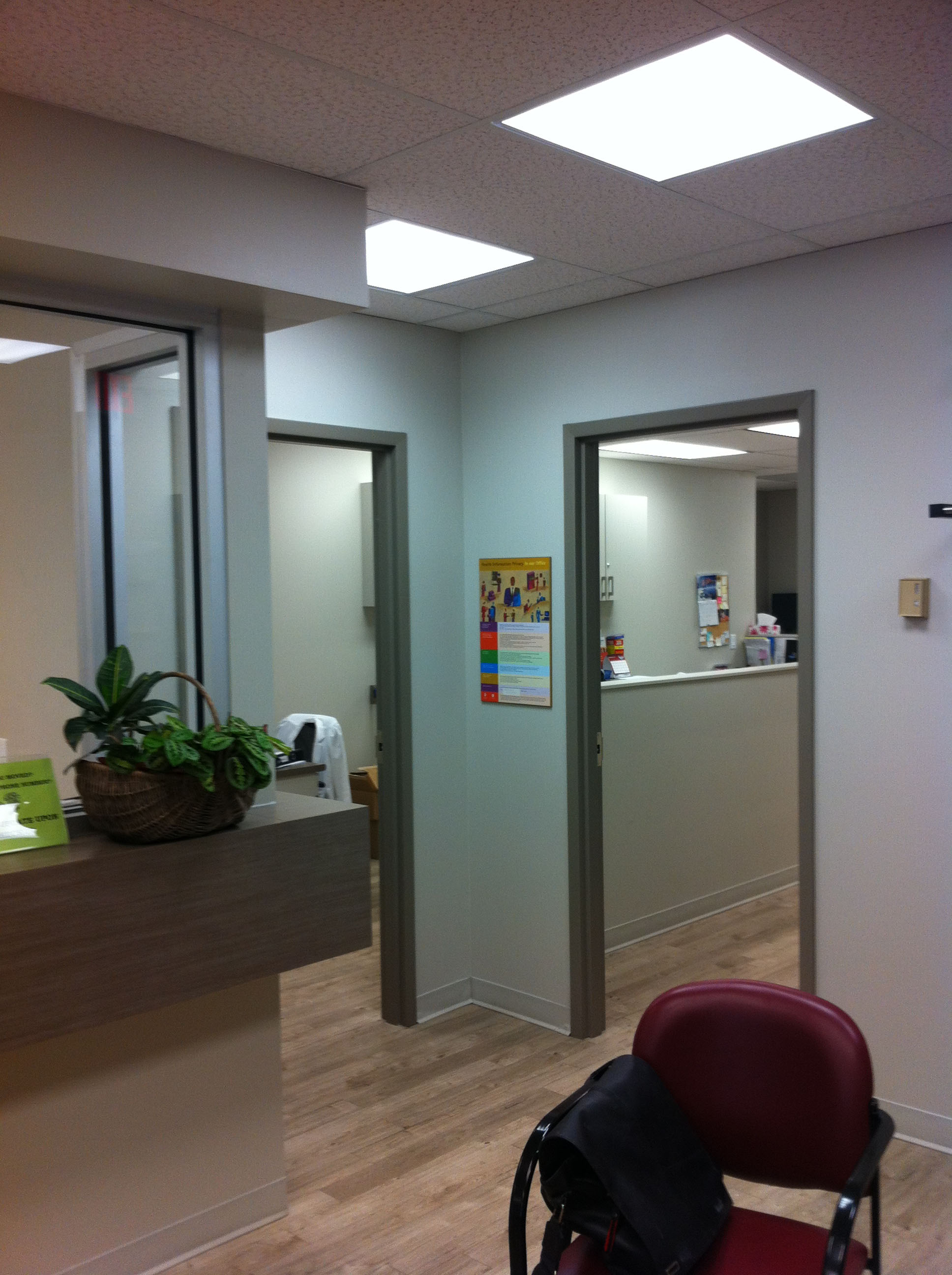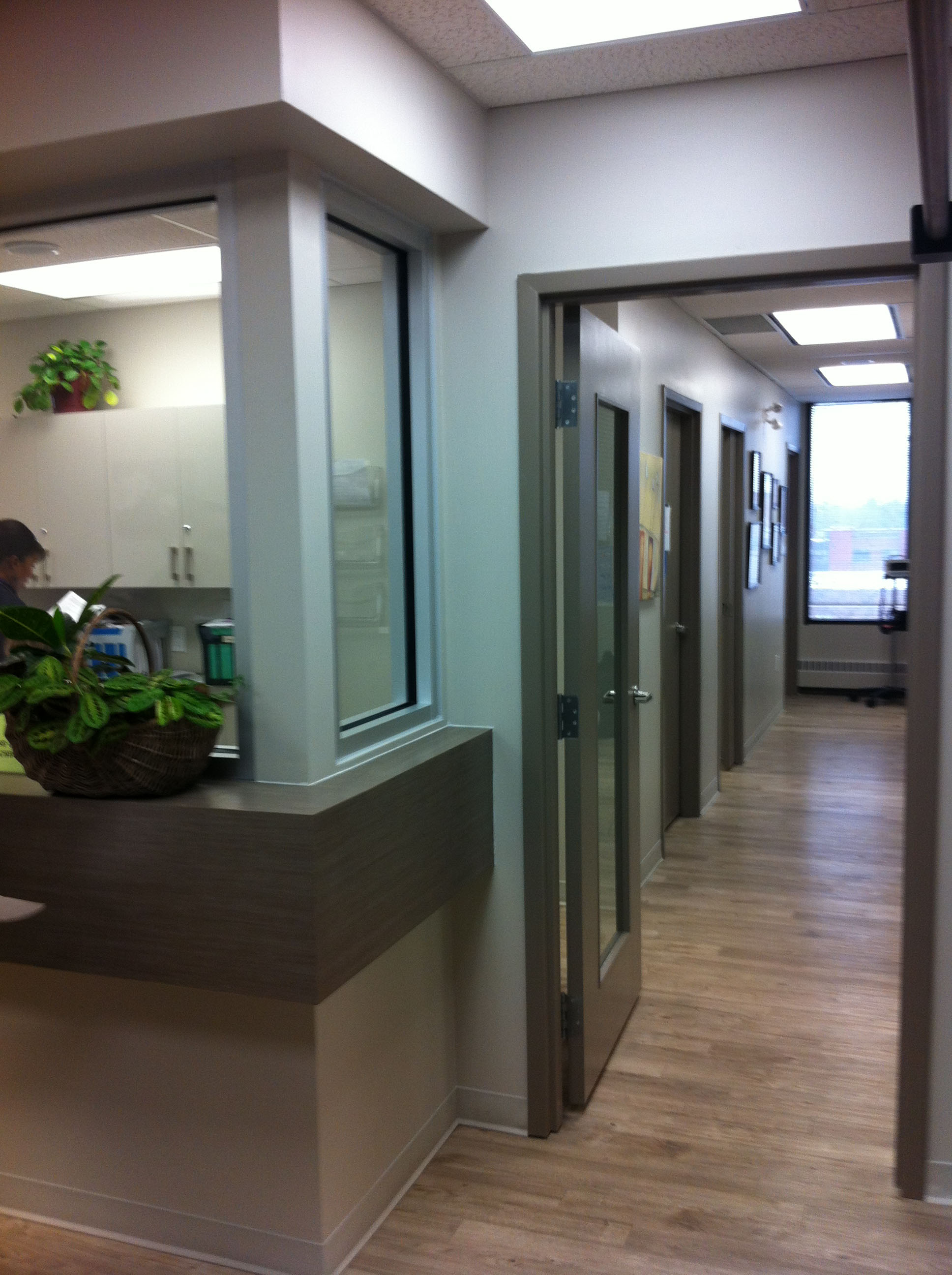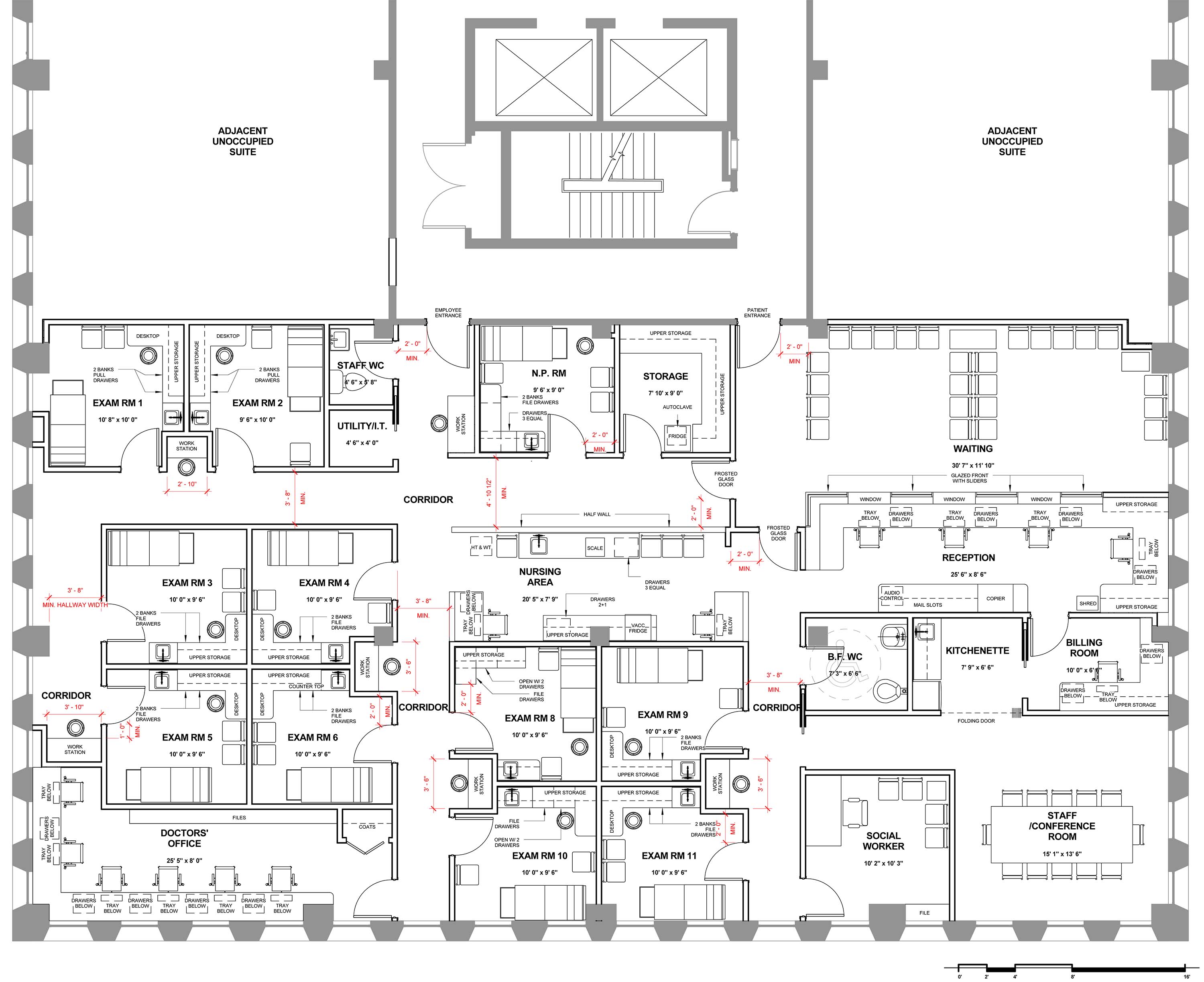Summerville Family Health Team
Richard Ziegler Architect Inc. was retained to provide Leasehold Improvements (Design, Construction Documents, Millwork Detailing, Interior Design and Construction Review) for a 3,358 sf. interior renovation within an existing Medical Office facility to house a Family Health team. The Renovation was delivered under a Construction Management Contract with the Landlord acting as Construction Manager. The program included a Reception, Waiting Room for 35 persons, doctor’s office, nurse station, 10 exam rooms, social worker office, and a nursing area. Ancillary support facilities included Washrooms, Kitchenette, billing room, storage, and Meeting/Conference Room.







